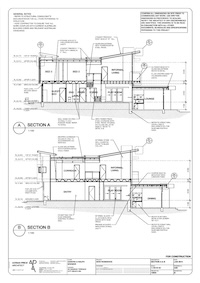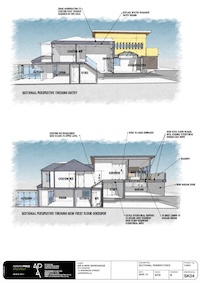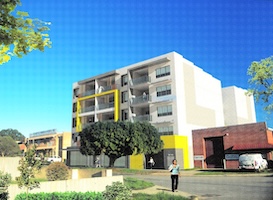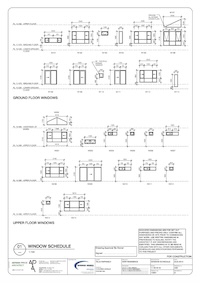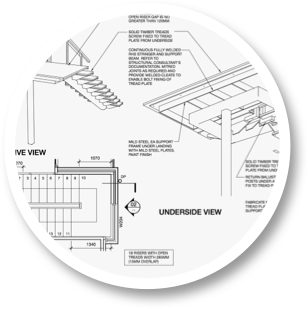
Technical Drawing With Sketchup
Intermediate
This thorough intermediate course teaches students a method of producing polished technical CAD drawings using Sketchup Pro. The course covers modelling technique and the setting up of the building model ready for import into Layout, including scene setup, layers and components. The course also looks at the use of Layout and the many operations that are needed to layer, hatch, dimension, annotate and cross-reference drawings to produce a complete set of technical drawings that includes plans, sections, elevations, window schedules, and 2d/3d details.^^
These items are covered in the course:
- Modelling technique, grids, setting up RLs and layering
- Grouping of 2d and 3d elements, components for common items
- Creating scenes and style settings
- Use of the section tool and advanced section tool plugin usage
- Importing into Layout and drawing scaling
- Using Layouts tools, editing and exploding scenes
- Titleblocks, auto-text insertion and creating templates
- Layer management within Layout
- Additional linework, masking and hatching
- Creating custom hatch patterns
- Annotation and dimensioning
- Use of scrapbook cells and customising content
- Use of the scaled drawing feature
- Creating 2d details
- Exporting PDF and DWG files
- Multiple user co-ordination and BIM overview
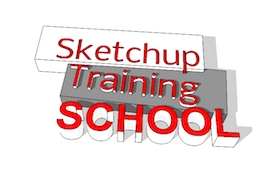 Should you have any questions or require assistance, the course includes 12 months Skype/email/phone/video support from the date of purchase.
Should you have any questions or require assistance, the course includes 12 months Skype/email/phone/video support from the date of purchase.

Online Course: A$352


















Copyright © 2024 Sketchup Training




